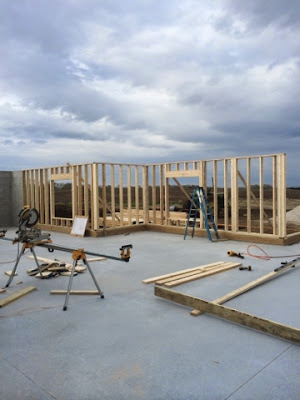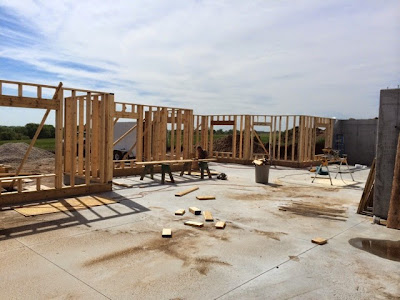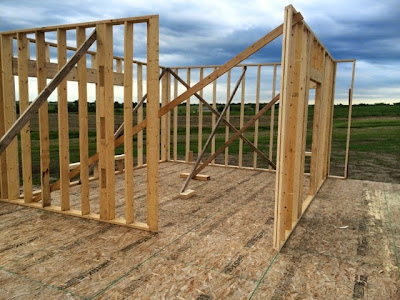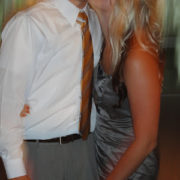It’s been about 3 months since we first broke ground on our dream farmhouse. A lot has happened since my last update, as in it is actually starting to look like a real house. Kind of crazy to see our dreams literally being built before our eyes. So here is the short update in pictures of everything that Eric and Kim have been up to since April.
They still have a few more walls to put up before the roof trusses come next week: mater bathroom, mudroom, mudroom bathroom, finish off the laundry room, hallway, and the pantry. It’s truly been amazing to watch them raise these walls up one by one. And I honestly can say that I’ve never been more proud of my husband or thankful for my father in law for all of his help and direction through this process. I can’t wait to see everything up with the roof in the coming weeks!

















 30 Minute Mommy Cleaning Schedule
30 Minute Mommy Cleaning Schedule I'm Turning 30. So Thank You.
I'm Turning 30. So Thank You. Sex While Raising Babies
Sex While Raising Babies What's all the hutch about?
What's all the hutch about?
Wow! It is looking great! I can't wait to see your home progress!
I am so impressed! Way to go Eric! Love the view out your bedroom window.